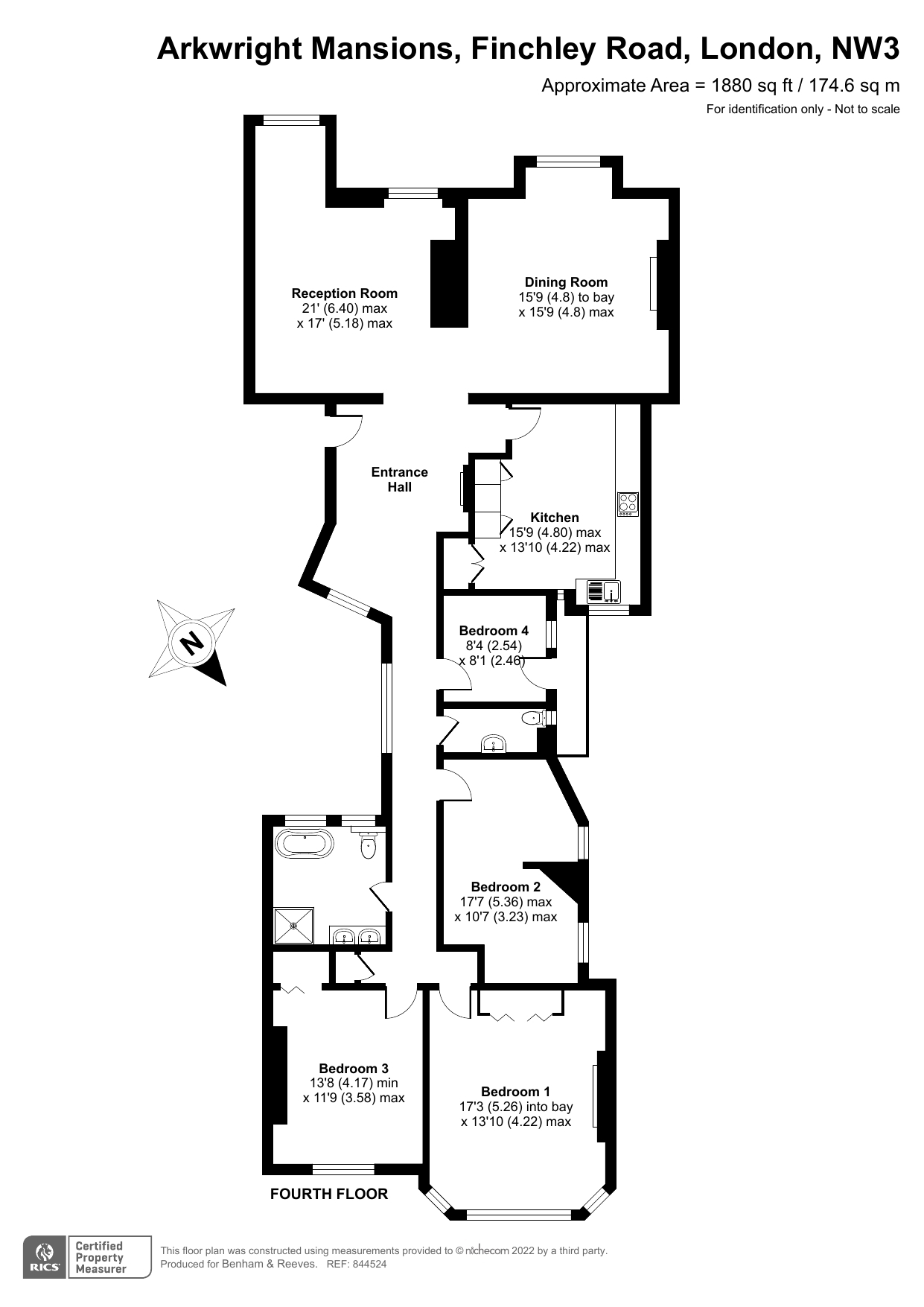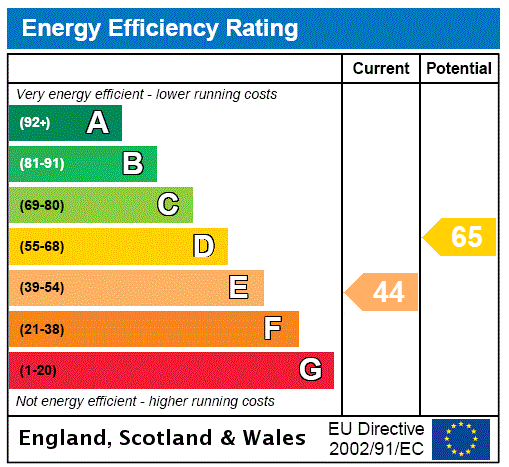- Selling
-
Buying
-
Landlords
-
Show more
- B&R Landlord hub
- Management services
- Vacant management
- Landlord reviews
- Rental investment
- Furnishing and refurbishment
- Renters' Reform Bill
- Yield calculator
- Free online valuation
- Stamp duty calculator
- ROI calculator
- Landlord resources
- EPC guide
- Video hub
- Area guides
- Fees for landlord
- Lettings Laws
- Why choose Benham and Reeves
- Renting
-
New homes
- House prices
-
International services
-
International offices
China, Hong Kong SAR, India, Indonesia, Malaysia, Middle East, Pakistan, Qatar, Singapore, South Africa, Thailand and Turkey
Learn more - Show more
- Contact
Arkwright Mansions, Finchley Road, NW3
£1,495,000
4 Bedrooms
1 Bathroom
Leasehold
Off Street
Property features
- 1,880 sqft / 174.6 sqm
- Fourth Floor (Top) with Lift Access
- Four Bedrooms
- Spacious Entrance Hall
- Reception Room
- Dining Room
- Fully-Fitted Kitchen
- Bathroom
- Guest WC
- Private Balcony
- Communal Gardens
- Chain Free
- Sold with an Extended Lease
Additional information
- Lease length: 86 years & 6 months remaining
- Council tax: Band E
- Ground rent: £40
- Ground rent comment:
- Service charge: £2,414
- Service charge comment: year 2022
Looking for new homes?
New homes for sale
Similar properties nearby
How much is your property worth?















































































































